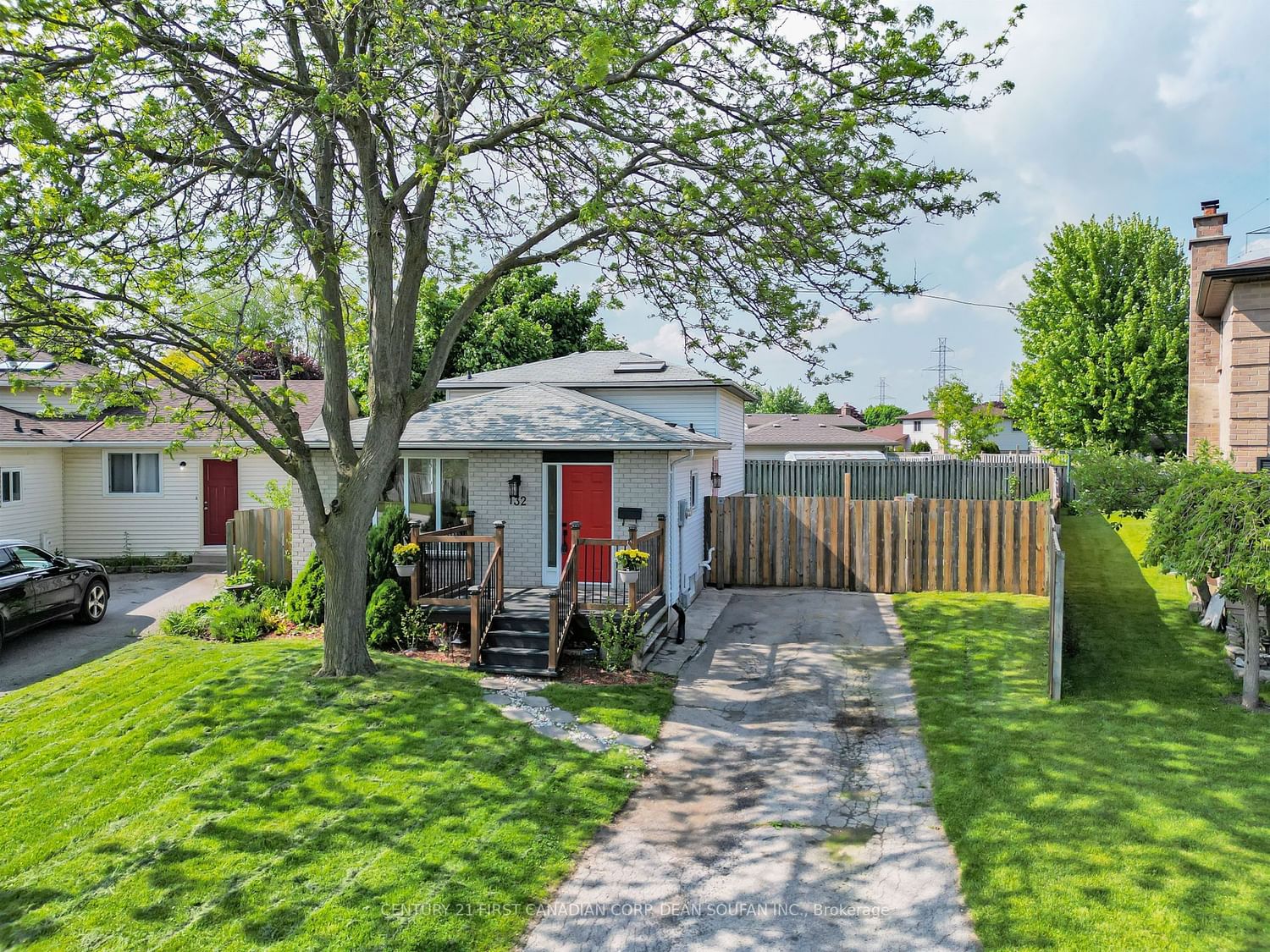$569,900
$***,***
3-Bed
2-Bath
1500-2000 Sq. ft
Listed on 6/10/24
Listed by CENTURY 21 FIRST CANADIAN CORP. DEAN SOUFAN INC.
Welcome to this meticulously renovated and impeccably maintained detached 4-level backsplit nestled on a sprawling pie-shaped lot. Enveloped by serene, mature trees and lush greenery, this home resides on a tranquil crescent within a highly coveted, family-friendly neighborhood. Conveniently situated just off Highbury Road, residents enjoy swift access to the bustling thoroughfare of Highway 401, perfect for seamless commuting. Step inside to discover a welcoming ambiance, where a spacious family room bathed in natural light beckons. Adjacent, the inviting dining area, graced by a skylight, provides an ideal setting for cherished family meals. The kitchen, a chef's delight, has undergone a complete refresh, boasting new backsplash, hood vent, lighting, and refinished cabinetryawaiting your culinary creations. A convenient side door off the dining room leads to an expansive outdoor deck and sprawling yard, ideal for entertaining or tranquil relaxation. Ascend the stairs to find two generously sized bedrooms and a fully renovated 4-piece bathroom adorned with modern finishes and another skylight, infusing the space with warmth and light. Descend to the lower level to discover the grand primary suite, boasting ample closet space and access to a shared, fully renovated 3-piece bathroom featuring a luxurious stand-up shower. The fourth level presents a vast multipurpose area, perfect for an additional living room or home office, complete with a walk-in closet for added storage. Consider converting this space into an extra bedroom to suit your needs. Additional features include an owned tankless water heater and a furnace that's a mere 4 years old, ensuring both comfort and efficiency. Don't miss the opportunity to explore this exceptional residence and fall in love with its unparalleled charm and potential.
To view this property's sale price history please sign in or register
| List Date | List Price | Last Status | Sold Date | Sold Price | Days on Market |
|---|---|---|---|---|---|
| XXX | XXX | XXX | XXX | XXX | XXX |
| XXX | XXX | XXX | XXX | XXX | XXX |
| XXX | XXX | XXX | XXX | XXX | XXX |
| XXX | XXX | XXX | XXX | XXX | XXX |
| XXX | XXX | XXX | XXX | XXX | XXX |
| XXX | XXX | XXX | XXX | XXX | XXX |
| XXX | XXX | XXX | XXX | XXX | XXX |
| XXX | XXX | XXX | XXX | XXX | XXX |
| XXX | XXX | XXX | XXX | XXX | XXX |
Resale history for 132 Sundridge Crescent
X8423068
Detached, Backsplit 3
1500-2000
7+3
3
2
3
31-50
Central Air
Finished, Full
N
Brick, Vinyl Siding
Forced Air
N
$2,980.78 (2023)
< .50 Acres
100.90x38.28 (Feet) - 108.70ft x 76.17ft x 100.90ft x 38.36 ft
